Exhibitions
Showcasing Campus Creativity and Collaboration
The library hosts a variety of exhibits created or co-sponsored by University of Utah students and employees as part of its commitment to fostering vibrant and robust intellectual conversations on campus. External parties interested in proposing an exhibition are encouraged to seek a campus partner who is willing to cosponsor, sharing the responsibilities and costs.
Current Exhibitions
There are no current exhibits.
Exhibit Spaces in the Library
Exhibition spaces are located on Levels 1 and 2 of the J. Willard Marriott Library. Detailed descriptions and photographs of the spaces may be accessed through the links below. Temperature for exhibition spaces is 68 - 73°F +/- 5°F with a relative humidity of 35°F +/- 10°F.
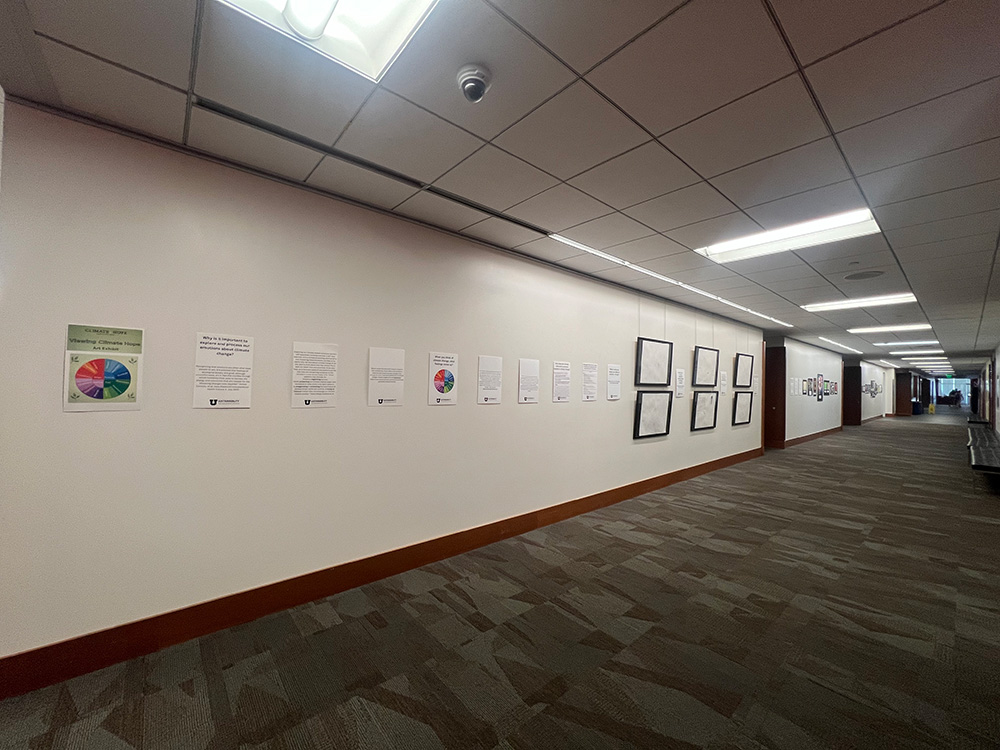
1700's three south walls: 2-D wall mounting space. Gallery track hanging system along the lengths of the walls. Three wall measurements are as follows: 34' in length and 9' high, 22' in length and 9' high, and 23' in length and 9' high.
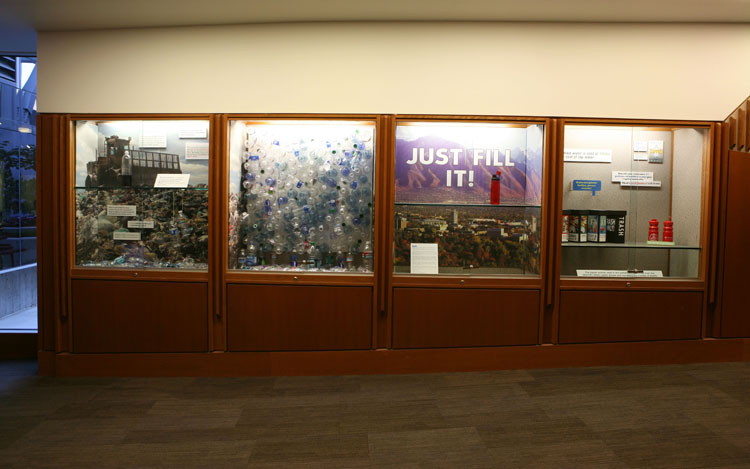
Display Cases:
Four display cases in a high traffic area near the library's west entrance, next to Starbucks. Shelving in cases can be adjusted or removed as desired. 2D or 3D display space. Additional 2D wall mounting space along the length of the adjacent wall via gallery track. Dimensions for the cases/wall are:
Case 1: 42" w x 45" h x 12" d
Case 2-4: 42" w x 45" h x 18" d
Gallery wall space: 11' w x 8' h
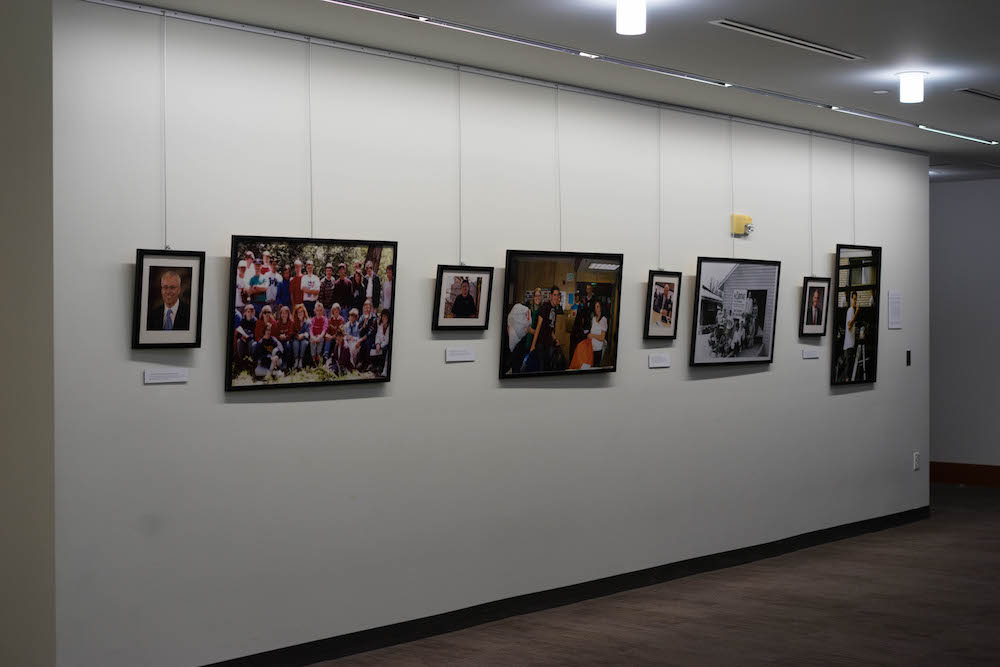
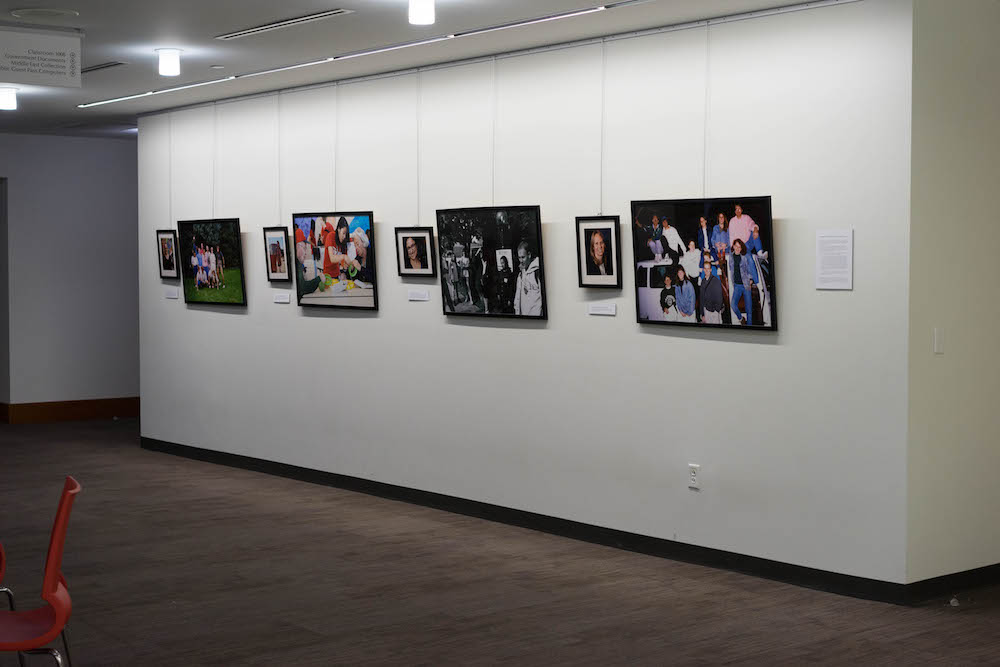
North and South Lab Walls: 2-D wall mounting space. Gallery track hanging system along the lengths of the walls. North wall is 23’ in length, 9’ high. South wall is 24’ 8” in length, 9’ high.

Lobby:
High traffic area by the Level 1 elevators and stairs. Able to accommodate less intrusive exhibits that maintain smooth pedestrian flow. Ideal for 3D, self-contained display.
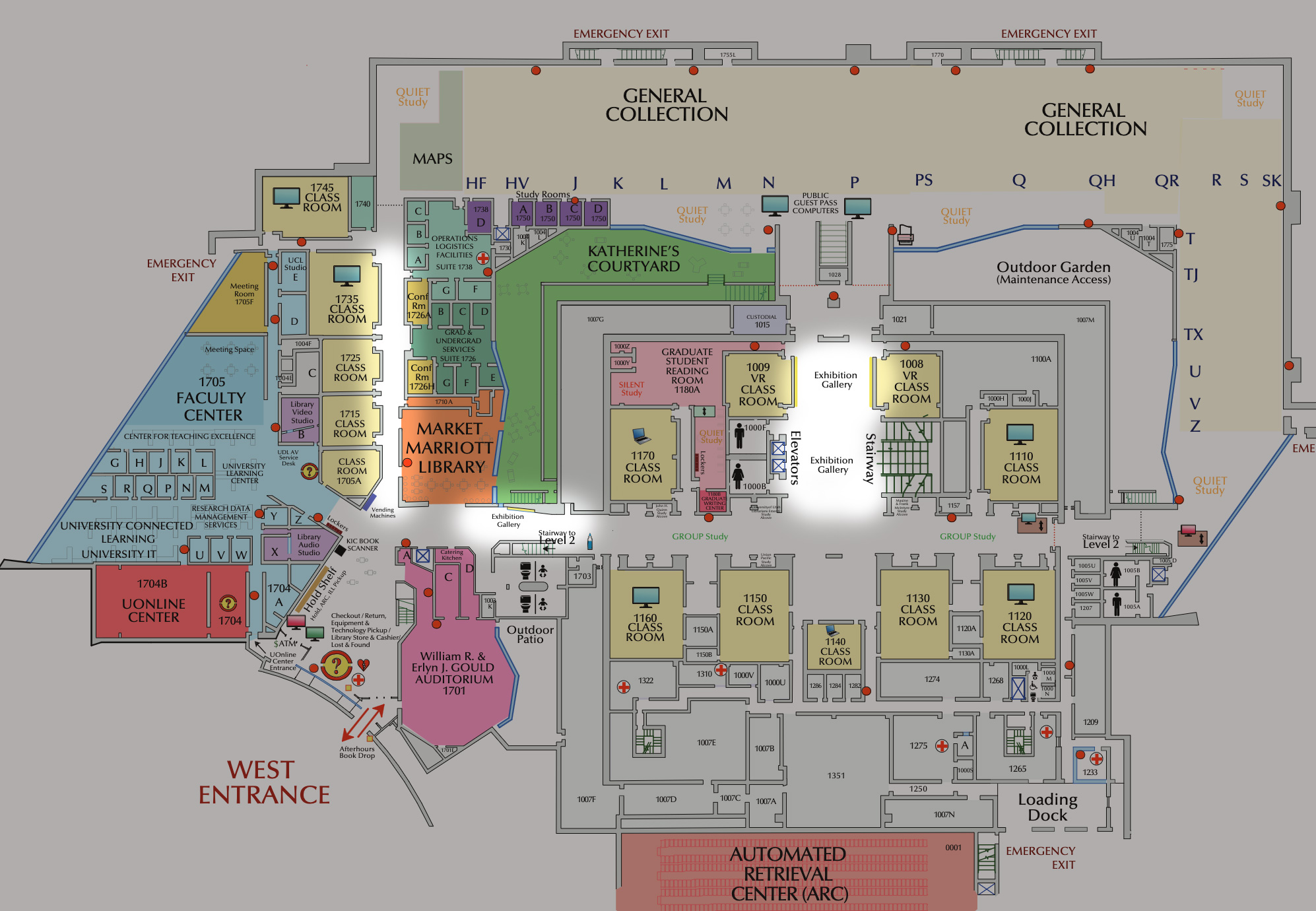
Level 2 Display:
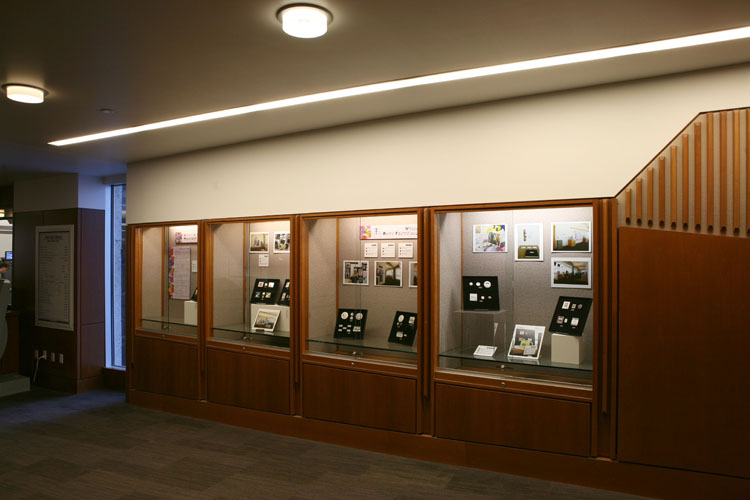
Four display cases in a high traffic area near ProtoSpace. Shelving in cases can be adjusted or removed as desired. 2D or 3D display space. Additional 2D wall mounting space along the length of the adjacent wall via gallery track. Dimensions for the cases/wall are:
Case 1: 42" w x 45" h x 12" d
Case 2-4: 42" w x 45" h x 18" d
Gallery wall space: 11' w x 8' h
Contact
Ian Godfrey
Assistant Dean
801-581-6577
Email
Related Links
Exhibition Case Layout Example Form
EAC Members
Allison Allred (co-chair)
Heidi Brett
Rachel Ernst
Ian Godfrey (co-chair)
Greg Hatch
Luke Leither