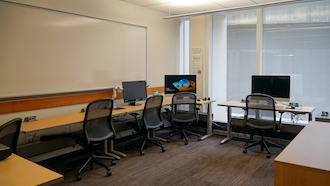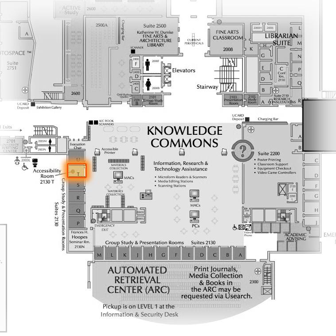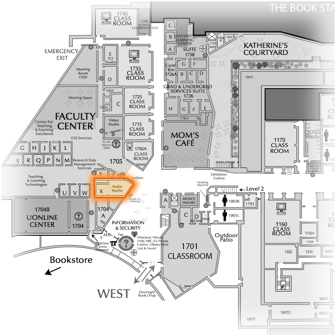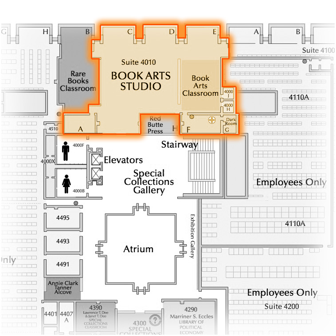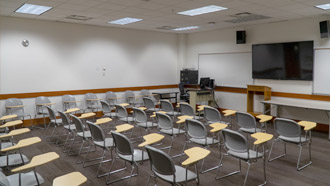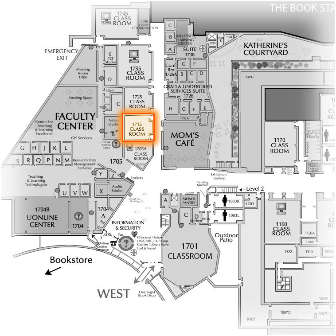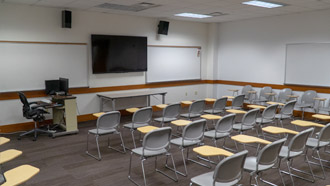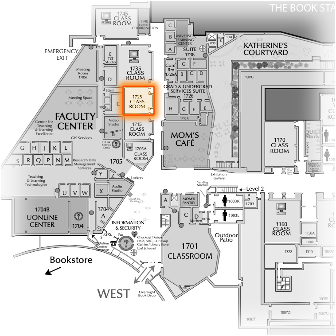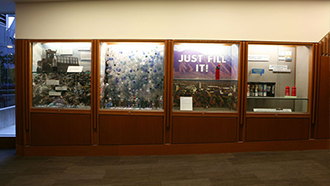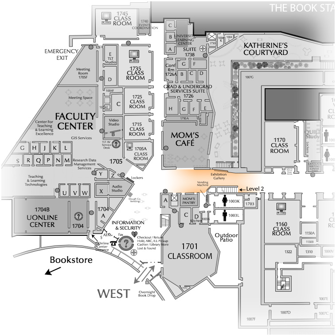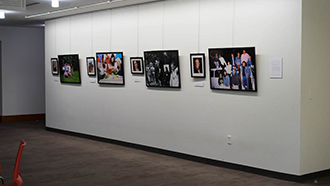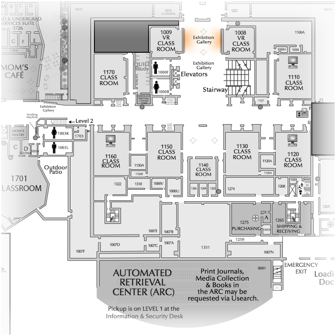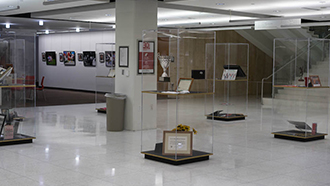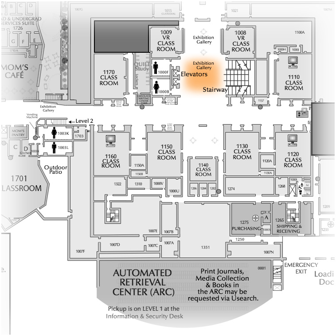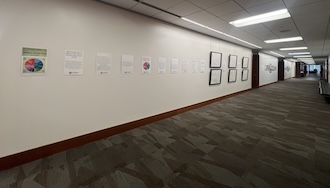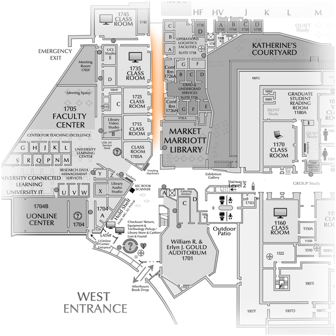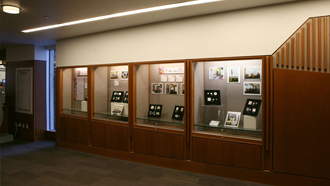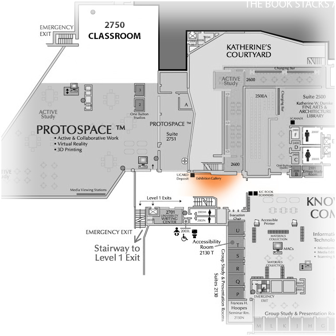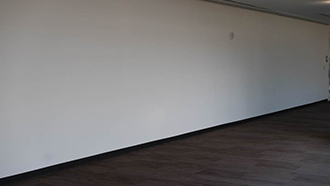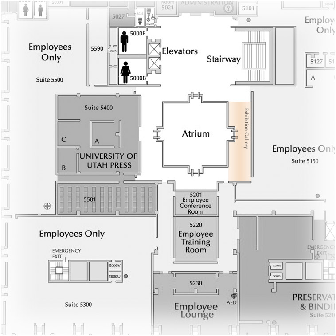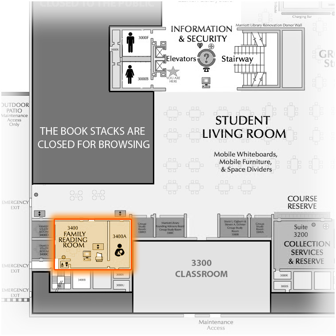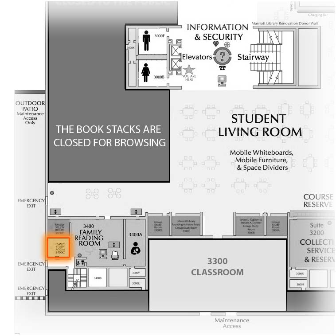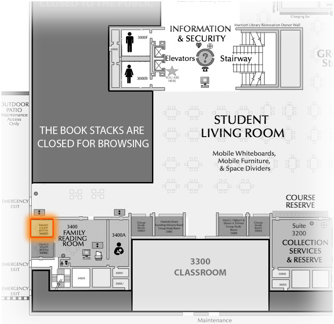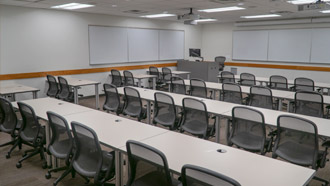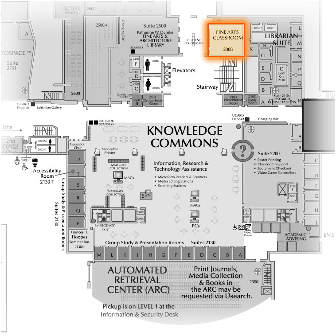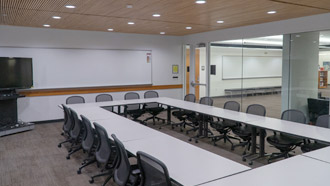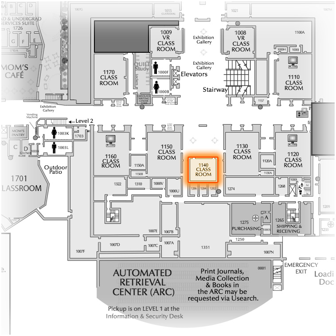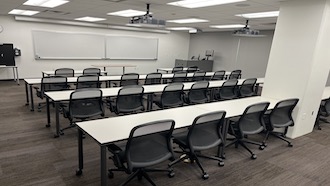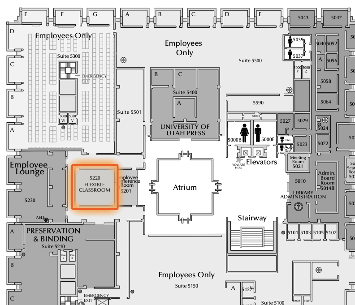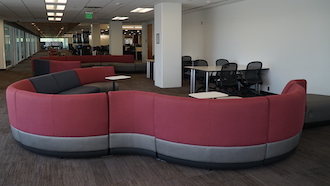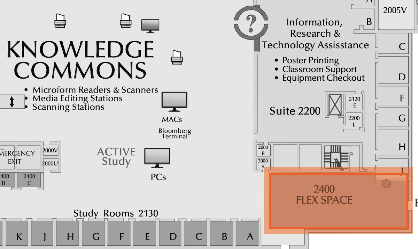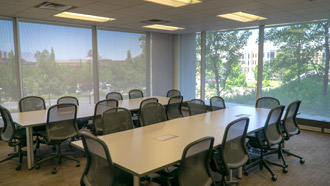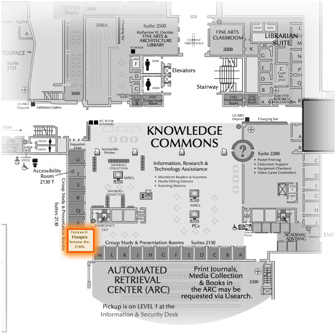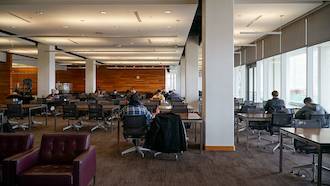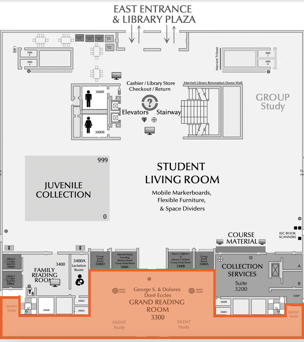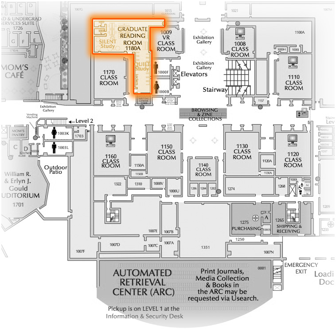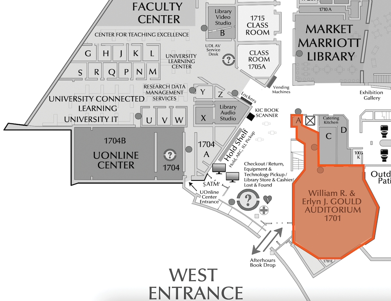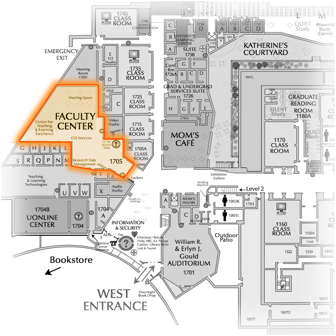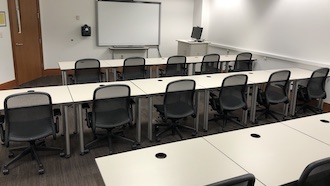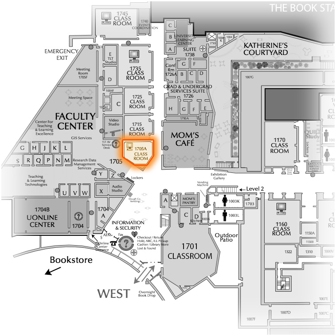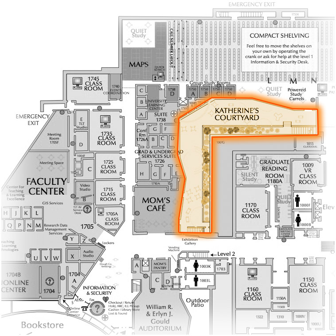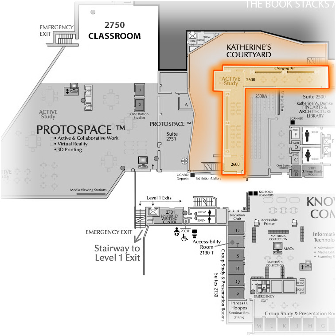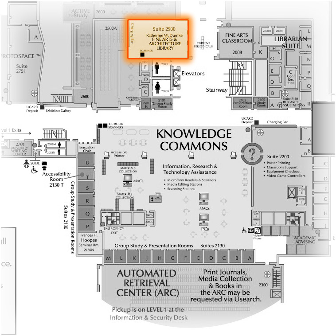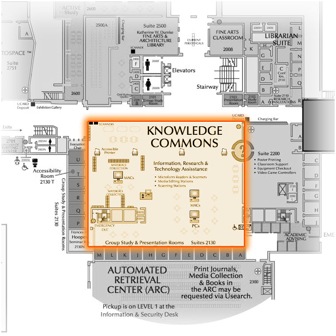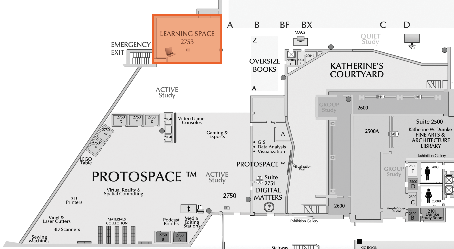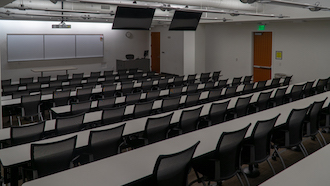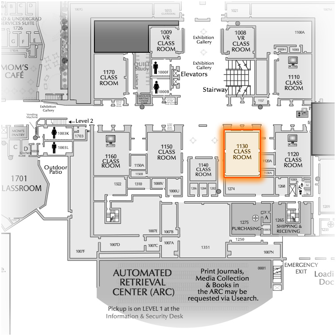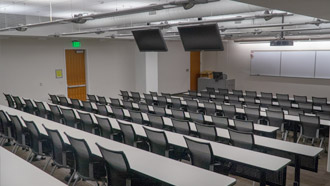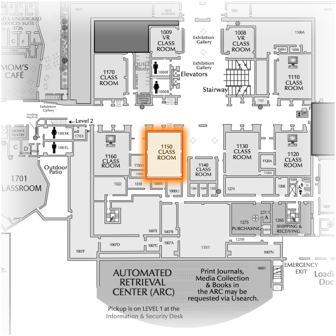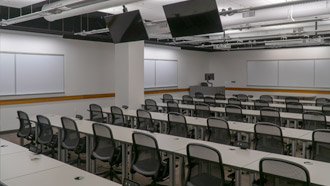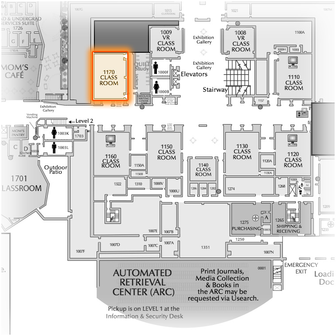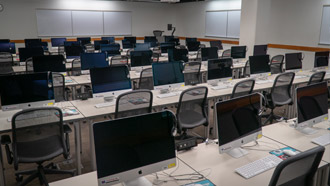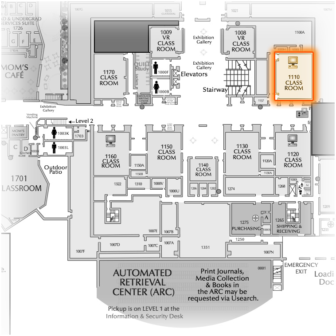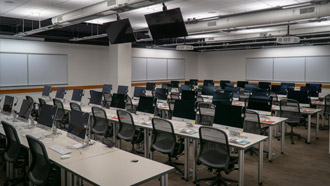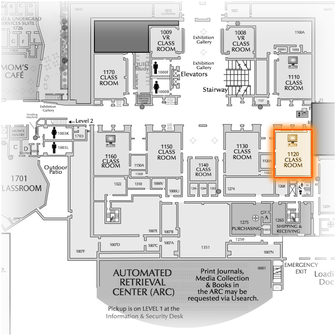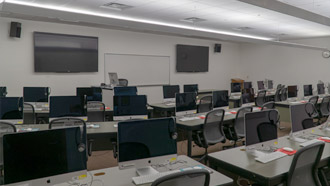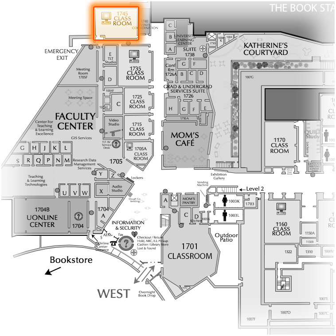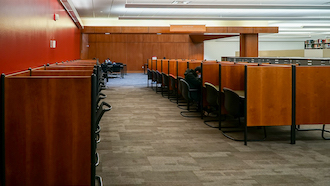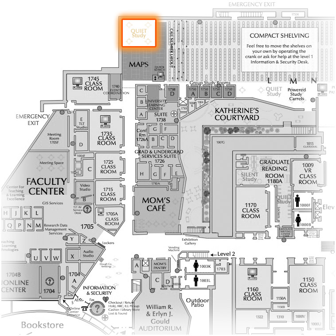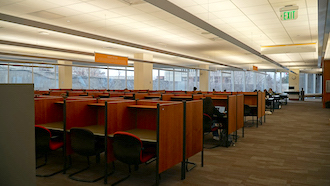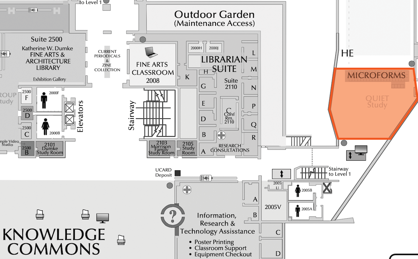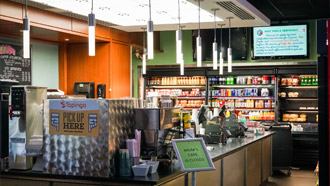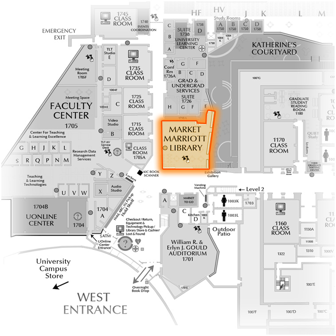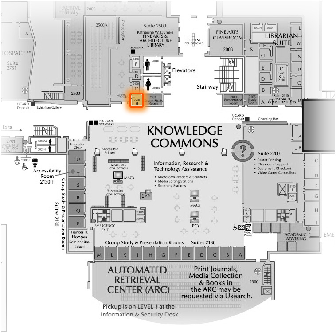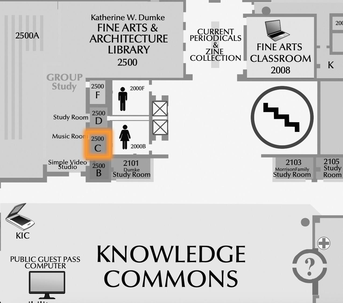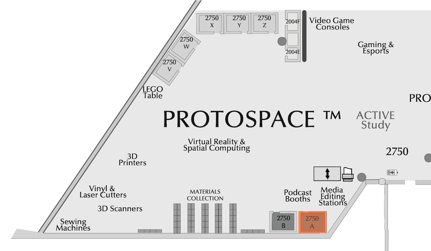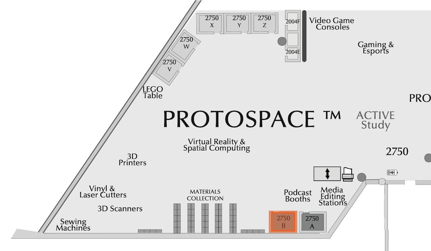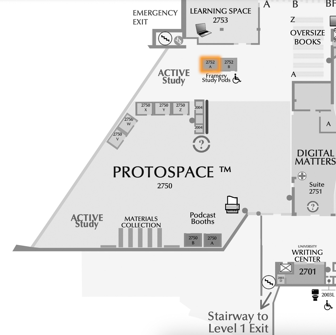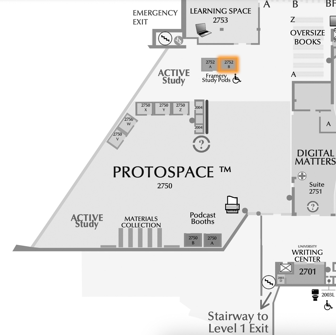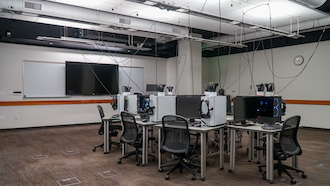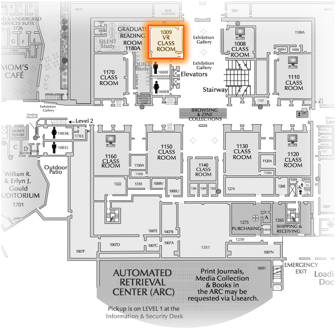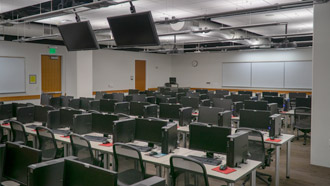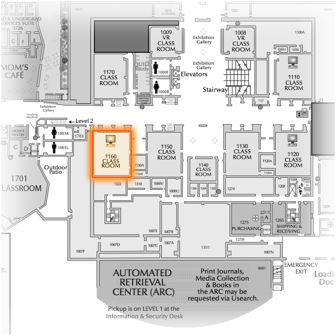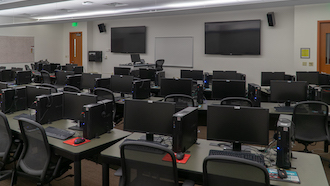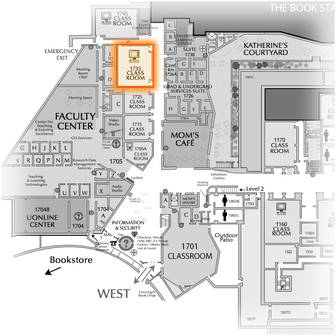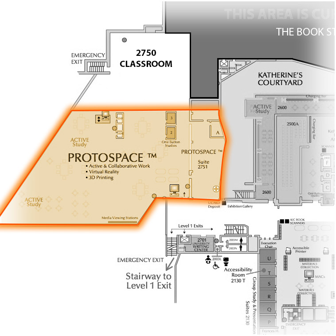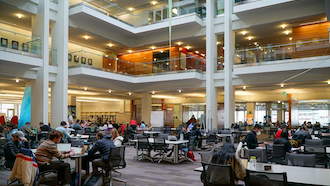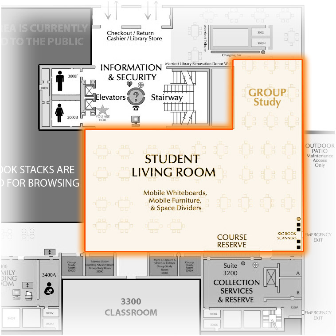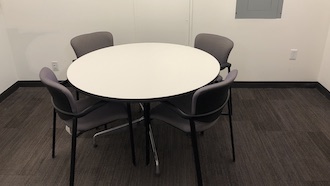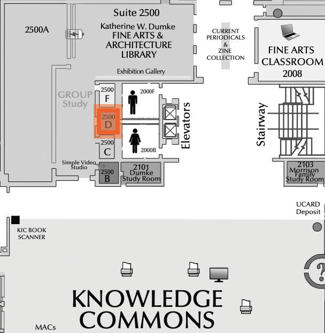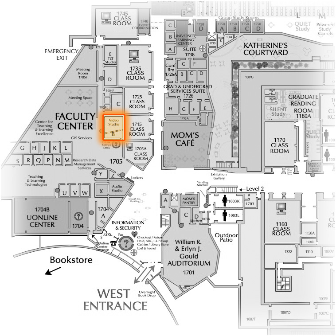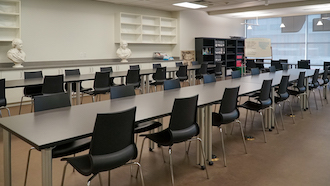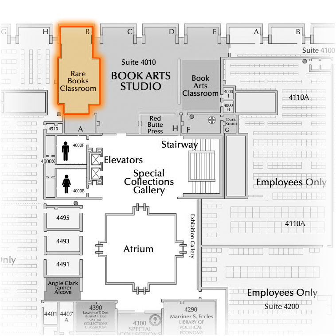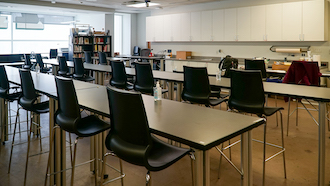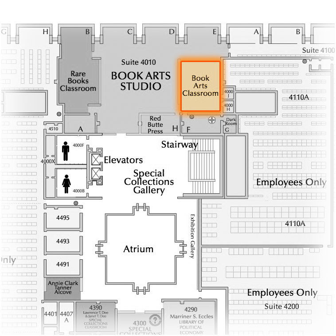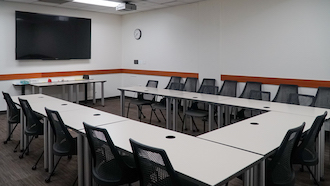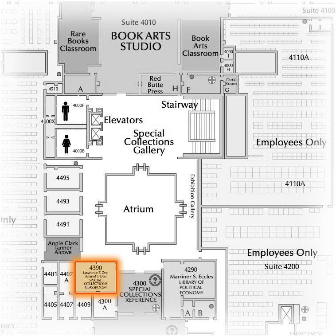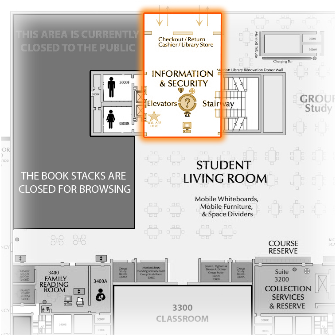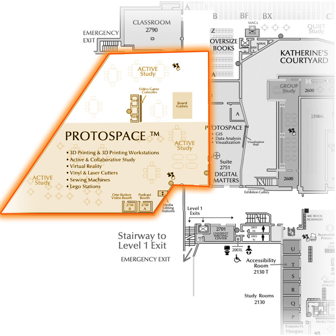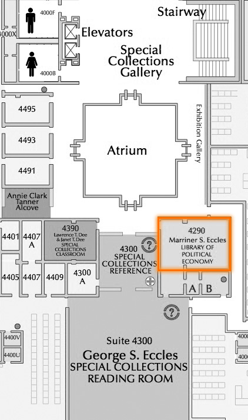Rooms & Spaces
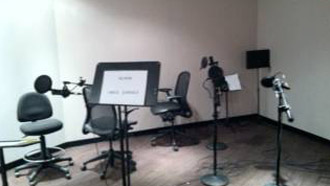
Level 1 - Room 1705X Available
Audio Studio
A soundproof studio with professional microphones and the capacity for creating, recording, and editing digital sound files. Work with our trained media specialist, or get certified for unmediated access. Media, Service Point
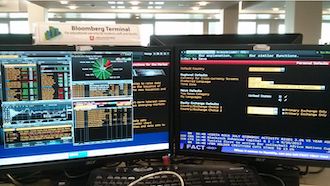
Level 2 - Knowledge Commons Available
Bloomberg Terminal
The Bloomberg terminal is located to the left and front of the Knowledge Commons Desk. This space is specifically for those wishing to utilize the terminal for Bloomberg, which is a financial news and data market service. Media, Service Point
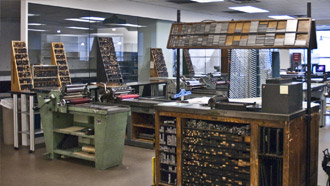
Book Arts Studio
A fully equipped book arts studio; bookbinders, printers, and book artists utilize type, letterpress, photo engravings and bookbinding equipment as they combine traditional techniques with modern aesthetics and technology. Service Point
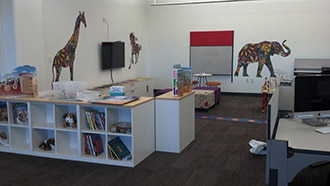
Family Reading Room
A mixed use study space with tables, technology and a play area for children. The space also includes a lactation room. Study Space, Group Study
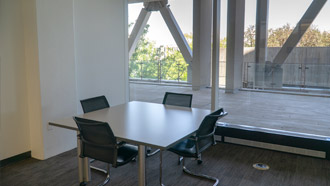
Family Study Room 3400C
A study room in the Family Reading Room for parents/guardians with children. Study Space
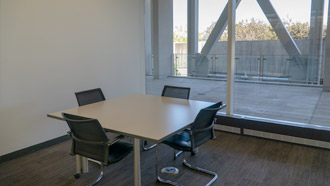
Family Study Room 3400D
A study room in the Family Reading Room for parents/guardians with children. Study Space
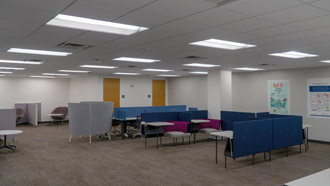
Graduate Reading Room
A quiet study space available to any registered graduate student. Study Space, Quiet Study
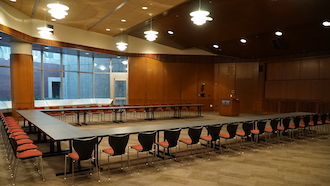
Gould Auditorium
A multipurpose event space suitable for large gatherings.
Event Space
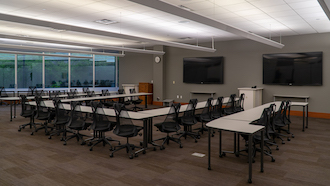
1705 Meeting Space
An open area in the Faculty Center with mobile furniture and LCD screens.
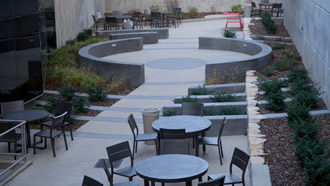
Katherine's Courtyard
An outdoor study, relaxation, performance, exhibition, and event space. Event Space, Study Space, Common Area, Exhibition Space, Group Study
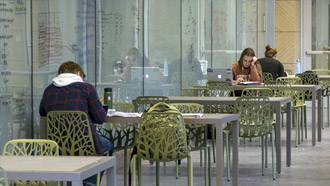
Katherine's Courtyard
An indoor/outdoor study space with tables. Event Space, Study Space, Common Area, Exhibition Space, Group Study
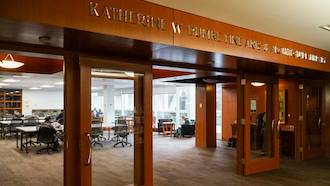
Katherine W. Dumke Fine Arts & Architecture Library
A mixed use study space with tables and lounge furniture. Study Space, Group Study
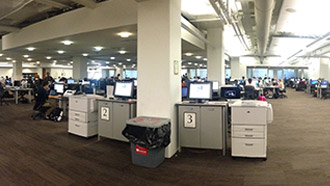
Knowledge Commons
Main service desk for research and technology assistance. Over 200 computers with a variety of software. Copy and print. Computer Lab, Study Space, Group Study, Common Area, Service Point
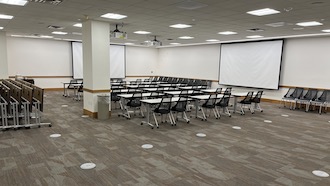
Learning Space 2753
An event space that seats 40–80 users in a variety of self-service setups. The room can accommodate a boardroom setup for 40–50 people, classroom setup for 60-76 people, or lecture style for up to 80 people. The room is not intended for groups smaller than 40 users. Event Space
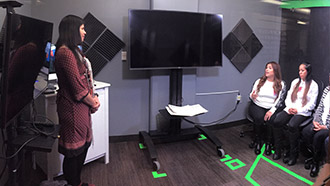
Level 2 - Room 2500B Available
Simple Video Studio
Create high-quality and polished video projects without having to know anything about lights and cameras. Media, Service Point
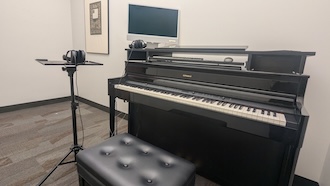
Level 2 - Music Room 2500C Available
Music Room 2500C
A room with a high-quality keyboard, a MAC computer with music composition software, and two sets of studio-quality headphones (one open-back set and one closed-back set). Media
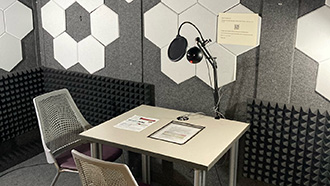
Level 2 - Room 2750A Available
Podcast Booth
Create high-quality audio recordings in a soundproof environment without having to know anything about microphones. Media, Service Point

Level 2 - Room 2750B Available
Podcast Booth
Create high-quality audio recordings in a soundproof environment without having to know anything about microphones. Media, Service Point
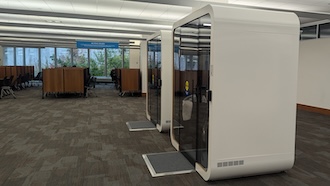
2752A Study Pod
A study room with a fold down table and seats. Study Space

2752B Study Pod
A study room with a fold down table and seats. Study Space

2752C Study Pod
A study room with a fold down table and seats. Study Space
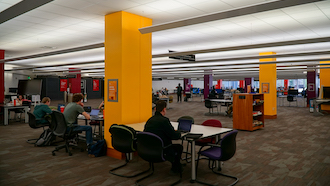
Protospace 2750 & 2751
Active & Collaborative Work, Virtual Reality Open Lab, 3D Printing, Simple Video Studios.
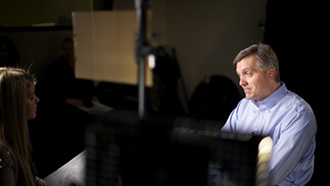
Video Studio
Film, edit, and distribute your projects. Work with our trained media specialist, or get certified for unmediated access. Media, Service Point
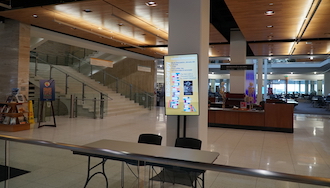
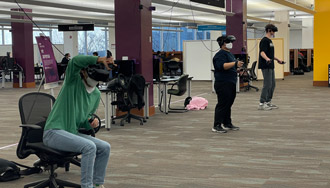
Level 2 - Protospace 2750 Available
VR Station 1
Valve Index headset tethered to a high-speed graphics PC alongside a 8’x8’ play area. Comes with a dedicated Steam account and applications, but users are welcome to log into personal Steam accounts. Media

Level 2 - Protospace 2750 Available
VR Station 2
Valve Index headset tethered to a high-speed graphics PC alongside a 8’x8’ play area. Comes with a dedicated Steam account and applications, but users are welcome to log into personal Steam accounts. Media

Level 2 - Protospace 2750 Available
VR Station 3 (Driving Wheel)
Valve Index headset and a Thrustmaster (driving wheel) controller tethered to a high-speed graphics PC alongside a 6’x6’ play area. Comes with a dedicated Steam account and applications, but users are welcome to log into personal Steam accounts. Media

Level 2 - Protospace 2750 Available
VR Station 4 (Flight Controls)
Valve Index headset and a Thrustmaster HOTAS (flight stick and throttle controller) tethered to a high-speed graphics PC alongside a 6’x6’ play area. Comes with a dedicated Steam account and applications, but users are welcome to log into personal Steam accounts. Media

Level 2 - Protospace 2750 Available
VR Station 5 (Treadmill)
The Kat Walk Mini S is a omni-directional treadmill controller for immersive locomotion VR experiences. Media

Level 2 - Protospace 2750 Available
VR Station 6 (Icaros)
The Icaros Health is a full-body, prone-position controller for VR entertainment, exercise, and therapy experiences. Media

Level 2 - Protospace 2750 Available
VR Station 7
Valve Index headset tethered to a high-speed graphics PC alongside a 8’x8’ play area. Comes with a dedicated Steam account and applications, but users are welcome to log into personal Steam accounts. Media

Level 2 - Protospace 2750 Available
VR Station 8
Valve Index headset tethered to a high-speed graphics PC alongside a 8’x8’ play area. Comes with a dedicated Steam account and applications, but users are welcome to log into personal Steam accounts. Media

Level 2 - Protospace 2750 Available
VR Station 9
Valve Index headset tethered to a high-speed graphics PC alongside a 8’x8’ play area. Comes with a dedicated Steam account and applications, but users are welcome to log into personal Steam accounts. Media

Level 2 - Protospace 2750 Available
VR Station 10
Valve Index headset tethered to a high-speed graphics PC alongside a 8’x8’ play area. Comes with a dedicated Steam account and applications, but users are welcome to log into personal Steam accounts. Media
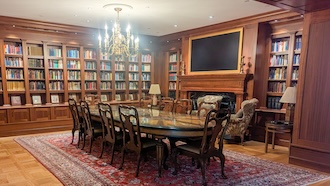
Marriner S. Eccles Library of Political Economy
Primarily a teaching and research space for the Marriner S. Eccles archival collection, this room also houses his private office library, bound lectures, articles, and personal effects. It additionally serves as a multipurpose space for library staff, University departments, and researchers.
